CONCIERIA MONZEN-NAKACHOCROSSIA
CONCIERIA MONZEN-NAKACHO CROSSIA





- Developer
- CLEARTH LIFE
- Land Tenure
- Free Hold
- Completion
- May 2019
- Price
- JPY 33.4million ~
Outline
| Address | 1-2-12 Eitai, Koto-ku, Tokyo |
|---|---|
| Access |
8 min. on foot from "Monzen-nakacho" station on Toei Oedo Line and Tokyo Metro Tozai Line. 12 min. on foot from "Kayabacho" station on Tokyo Metro Tozai Line and Hibiya Line. 12 min. on foot from "Hatchobori" station on JR Keiyo Line. 13 min. on foot from "Suitengumae" station on Tokyo Metro Hanzomon Line. |
| Structure / Total units |
Reinforced Concrete, 15 floors above ground, 56units (Excluding of management room) |
| Floor plan / exclusive area | 1K / 25.59㎡, 25.67㎡ |

Performance evaluation on the building drawing for construction (Acquired)
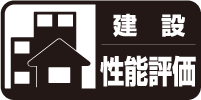
Performance evaluation on the building construction process and completion (Acquired)
Room Plan
B2 type 1K
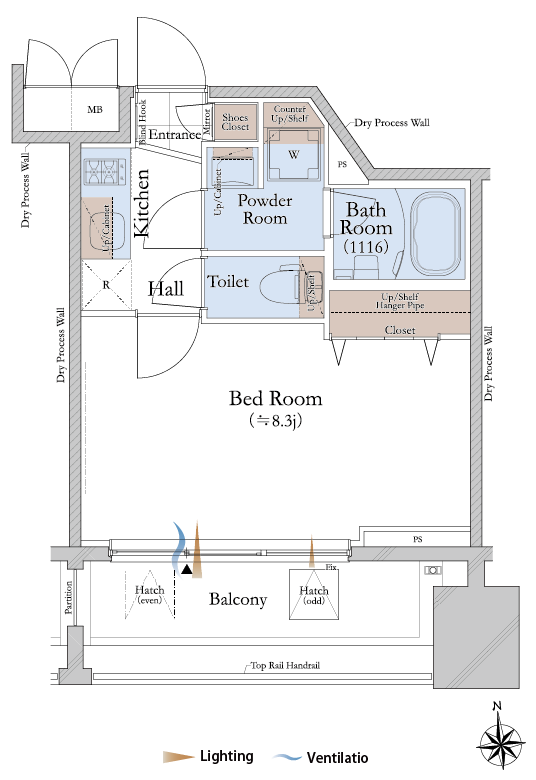
25.67㎡
Balcony area 7.30㎡
A2 type 1K
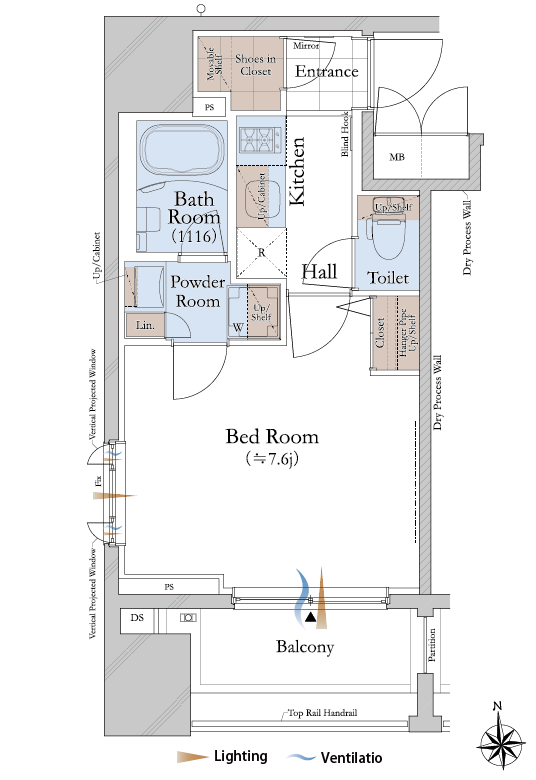
25.59㎡
Balcony area 5.70㎡
Gallery
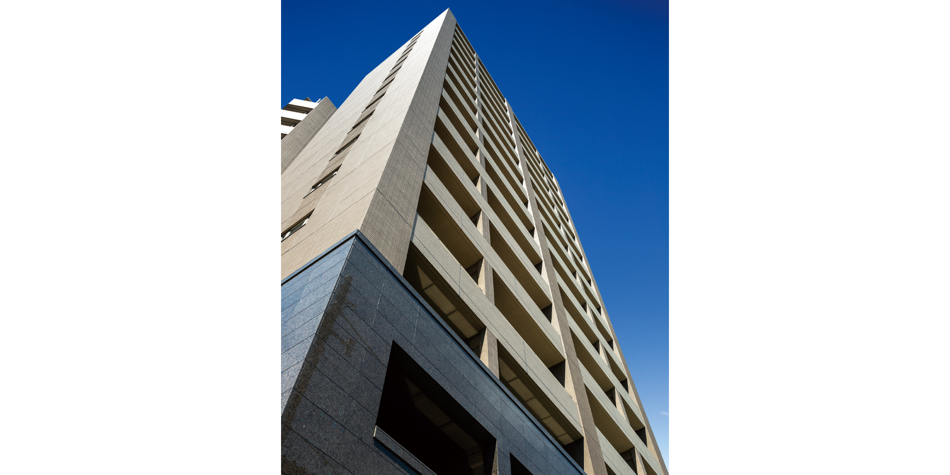
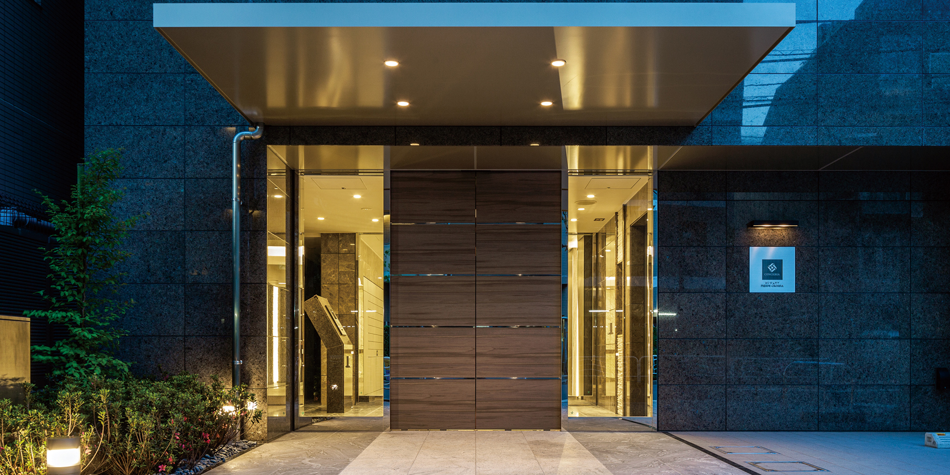
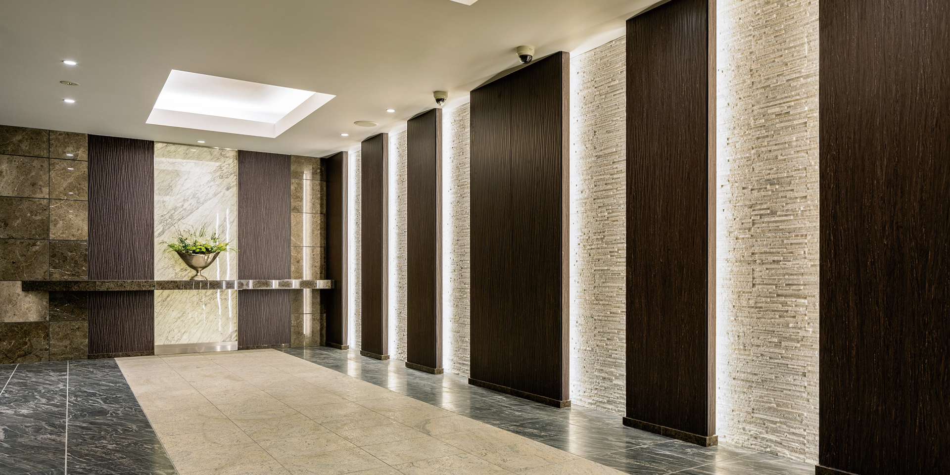
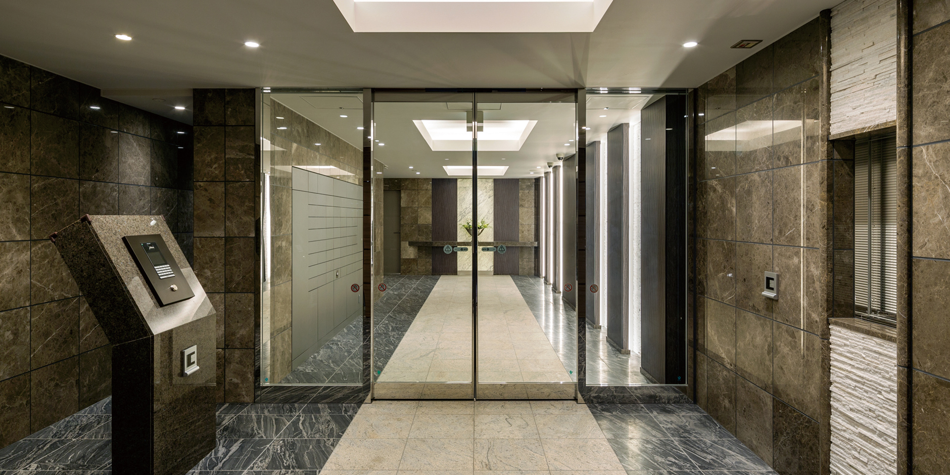
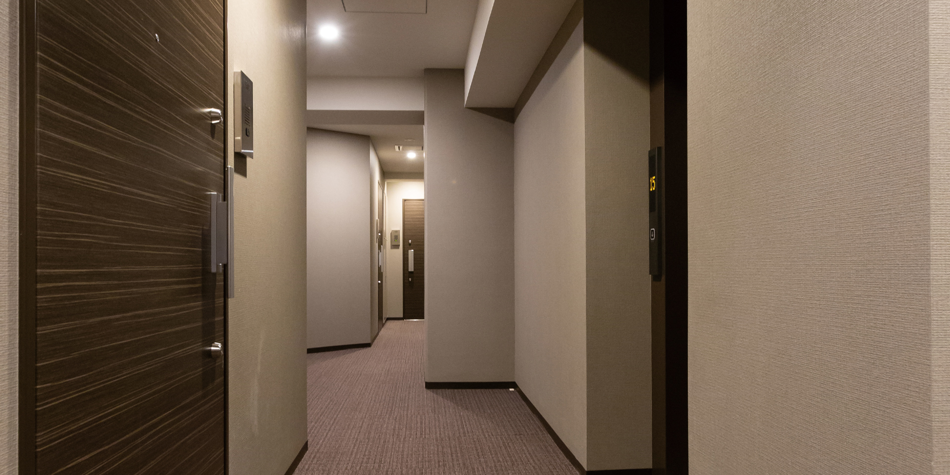
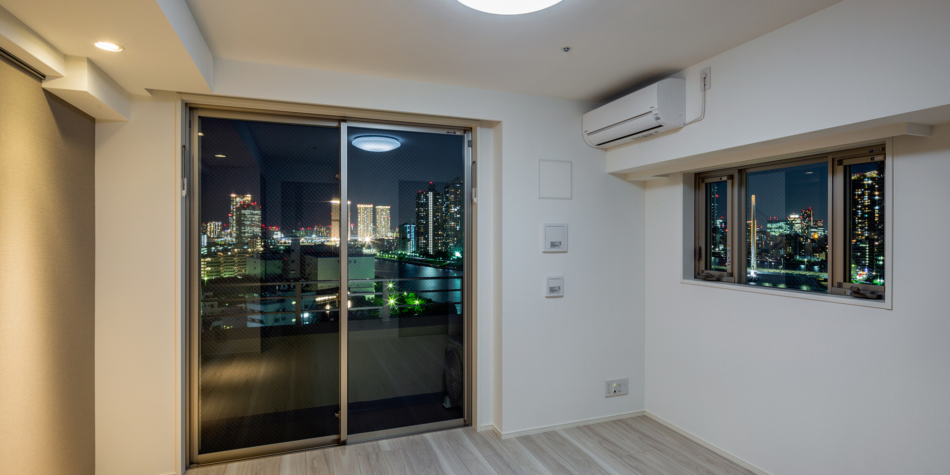
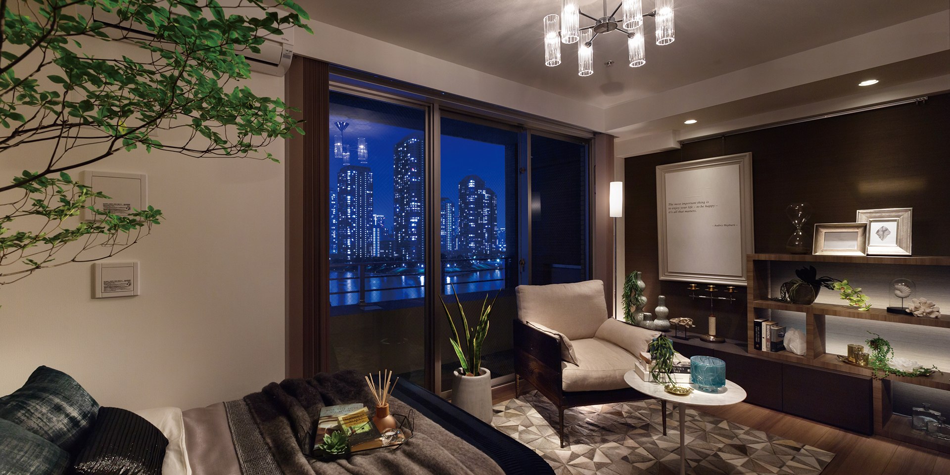
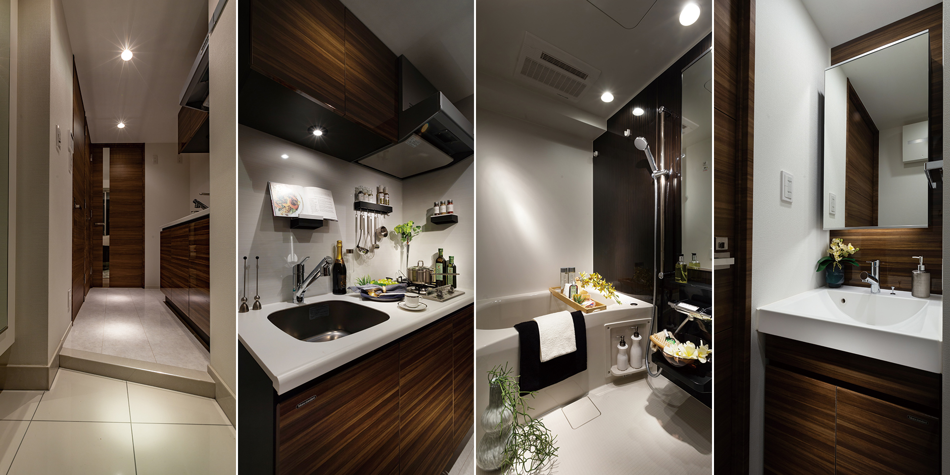








Location
Enquiry
Please contact us for any enquiries.
*Depending on the language and your enquiry, our affiliated company could respond directly.
入力フォーム読み込み中...フォームが表示されない場合

